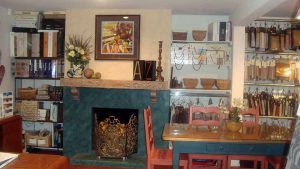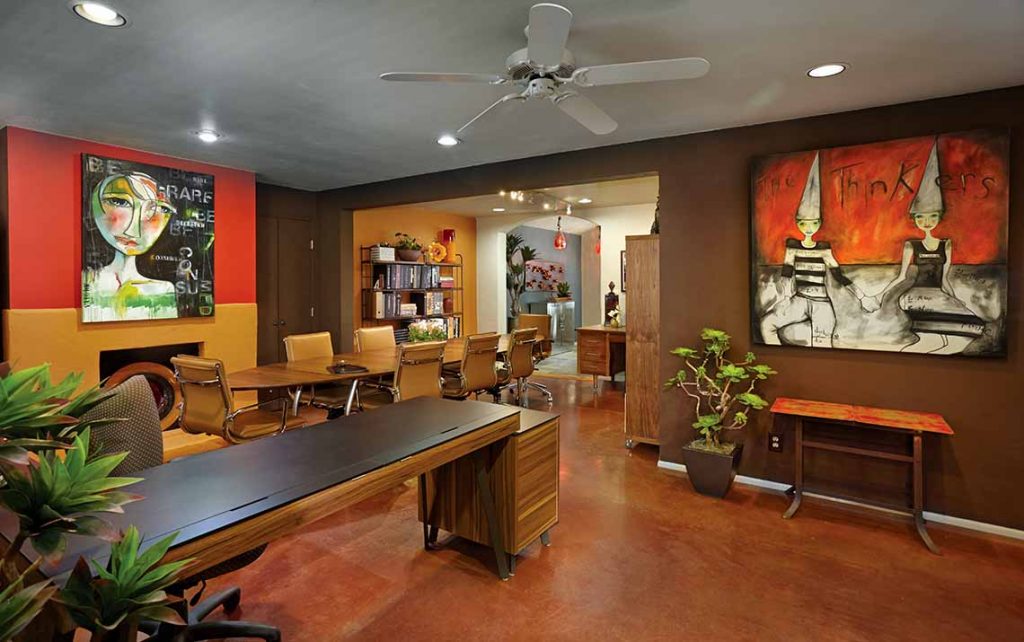This studio was in need of a remodel to accommodate board meetings of up to 12.
The space was used as a resource room and office space which could hold a multitude of samples and several work spaces but was cluttered and outdated.
The walls were completed cleared of all fabrics, storage and clutter and painted - rich chocolate “French Roast”, exciting orange “Rhumba Orange”, and electric red “Fireworks” all by Sherwin Williams. The Lobby walls were painted a more restful blue/grey "Roycraft Pewter".
When the studio is not being used for board meetings the table is able to have the leaves fold down to allow for maximum space for the 2 work areas.
Resources:
Euro Style - Conference Table, Desks, Storage Units, Lobby Chairs
Modway – Conference Chairs
Askren and Sons – Plants, Florals
Uttermost - Lighting & Mirrored Cabinet
Original Art by Liz Vaughn
Bookcases – Charleston Forge
Fireplace Glass – Global Views
Original Rustic Wood Art by Designlines
Concrete by Rogo
Remodel by Jeff Henneke Home Improvement
Please contact Designlines for more information!





