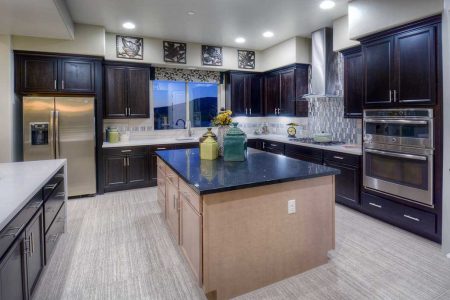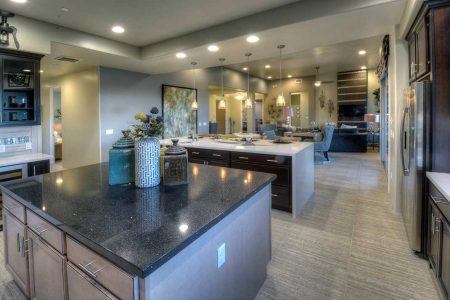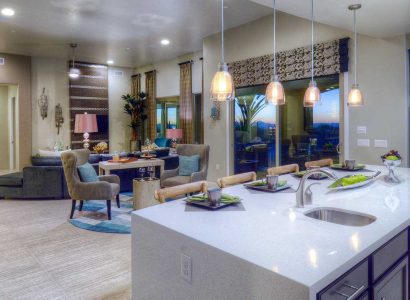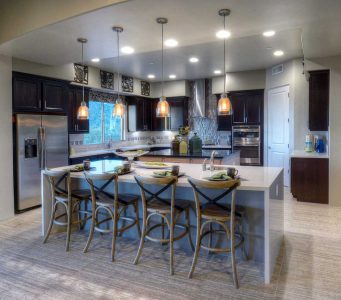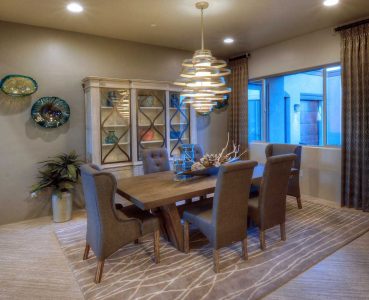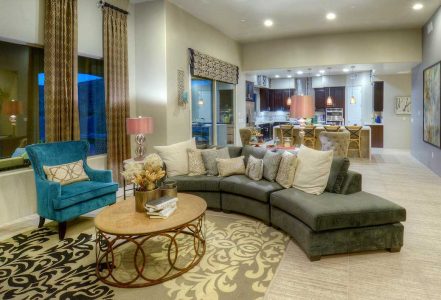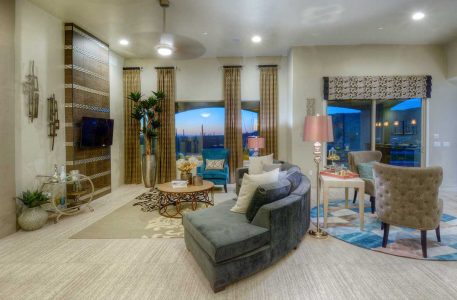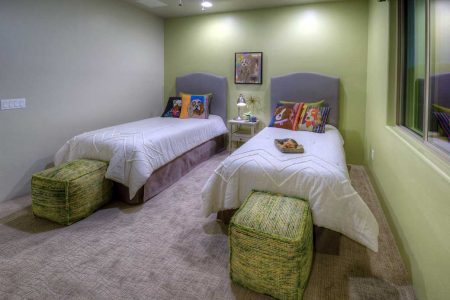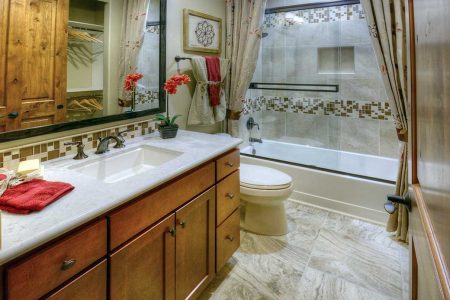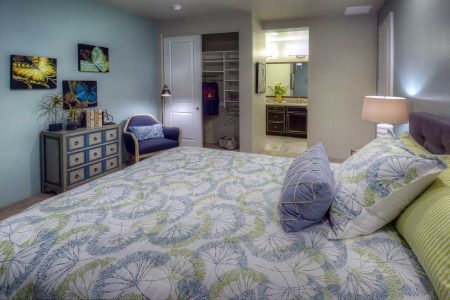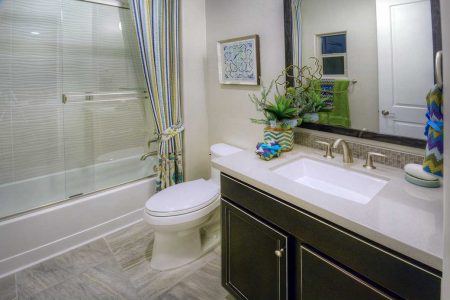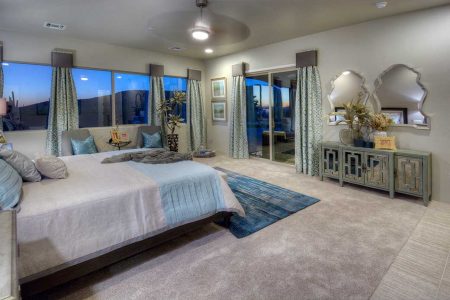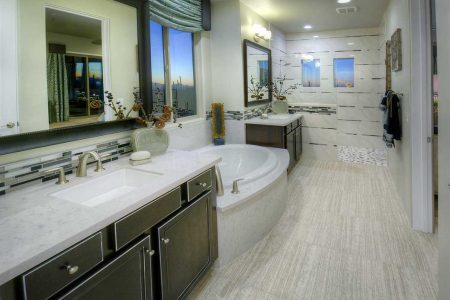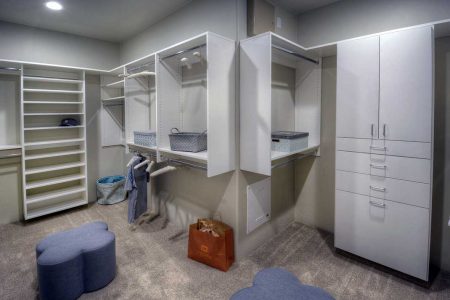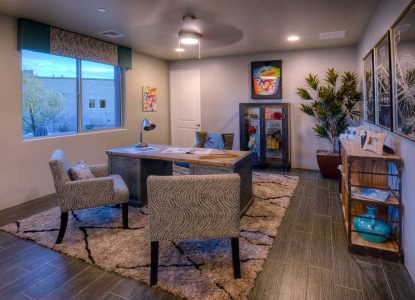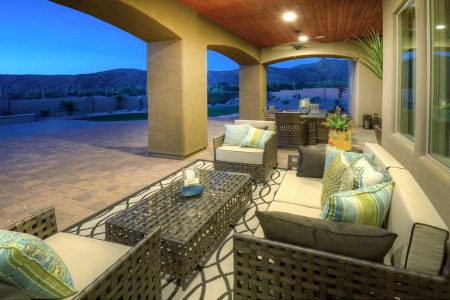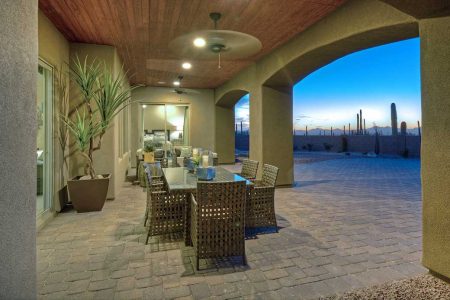Dining Room - Spiral chandelier ties in well with the area rug and decorative metal on the Breakfront Cabinet. Eye candy on the wall in blown glass.
Master Bedroom is simple and soft with a variety of textures and materials. The cool tones provide a calm, relaxed atmosphere. The wall color is Barnwood Gray.
Master Bathroom with a luxurious soaking tub and spacious shower, designed in mind to imagine yourself soaking in this bathroom.
The desire for this Kitchen was to imagine yourself cooking! There could never be too many cooks here! Perimeter cabinets are Winfield Maple Java and the center is same but finish Oatmeal with a chocolate accent. The stainless and glass vent hood features accent tile Vista Trapezoid Panorama with field tile 12 x 24 Chronicle Memoir. The center and perimeter counter is Negro Stellar Silestone and the Front Island is Blanco Maple.
Den/Study has wood look alike porcelain tile floor, cozy textured area rug, bicycle themed decor superimposed again the paint called "Industrial Age".
Kitchen to Living Room. Counter top makes for a versatile eat in area or demonstration style preparation and cooking. This Kitchen opens right into the main Living and adjacent Dining Area, a spectacular open plan concept. The media wall pop out is detailed with horizontal tiles 12 x 24 Polished and Matte, with alternating rows of Stainless Steel Deco.


