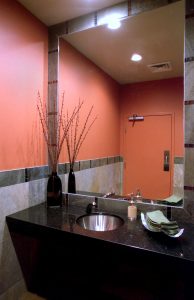The project begins with an initial meeting with each client to discuss their design needs, wants and goals, along with budget and special code requirements. From these meetings, knowledge and experience is put to work to create a design concept.
We offer a complementary get acquainted appointment.
A design concept and color scheme is developed followed by space planning. The necessary layouts and plans, concept drawings, renderings and color boards are created to best convey the concept. The design is brought to the client for approval before moving to the Design Development phase.
Selections are made, including wall coverings, fabric, floor coverings, window treatments, furniture, tile, lighting, art, accessories and plants. Cost estimates are created and no goods or services will be ordered until the client’s approval is received. The final design will be presented to the client for authorization to move on.
Working drawings and specifications will be prepared for non-load bearing interior construction, materials, finishes, space planning, furnishings, fixtures and equipment.


